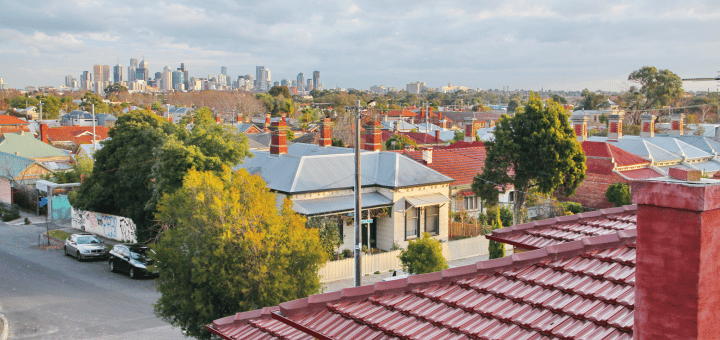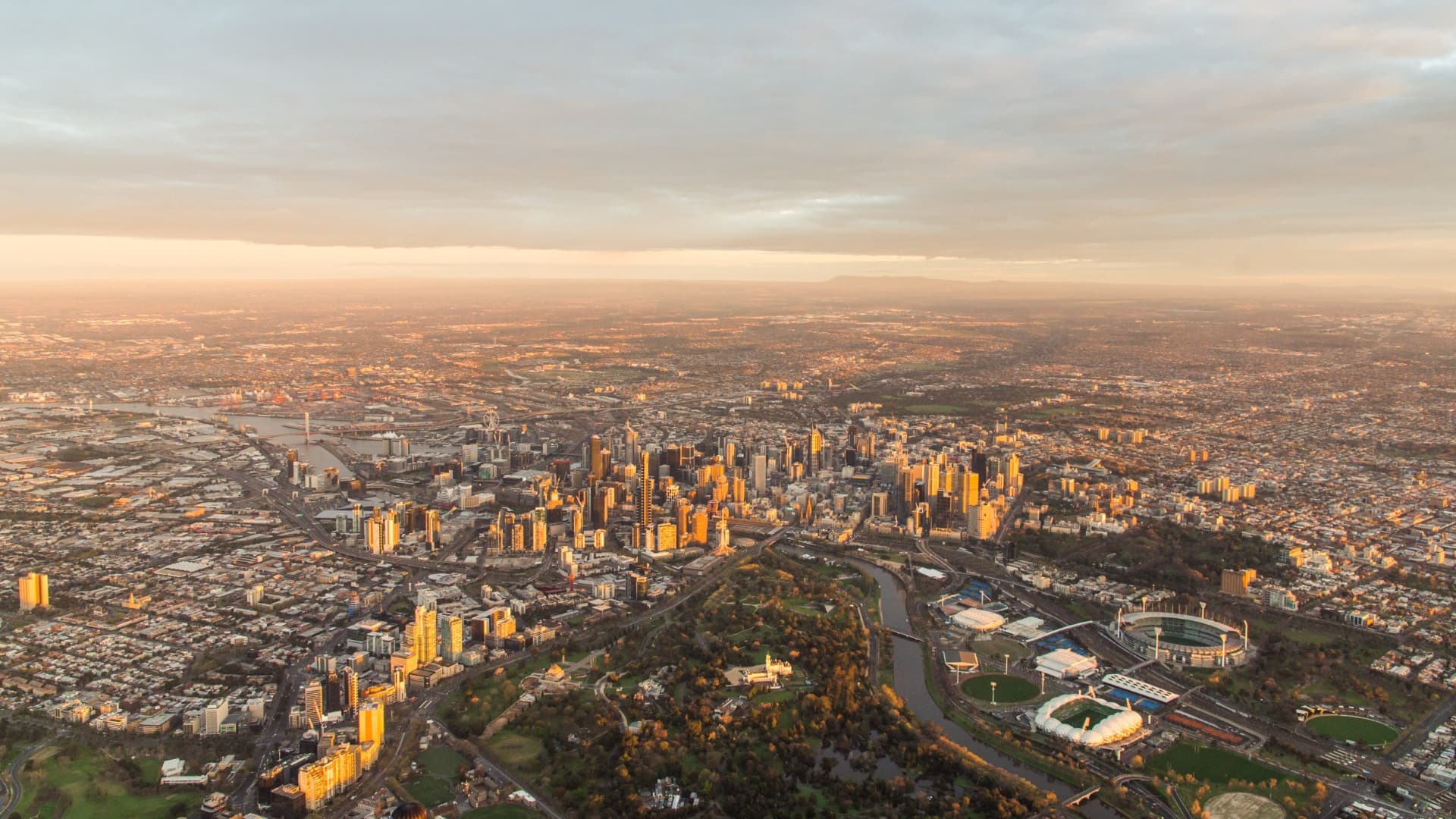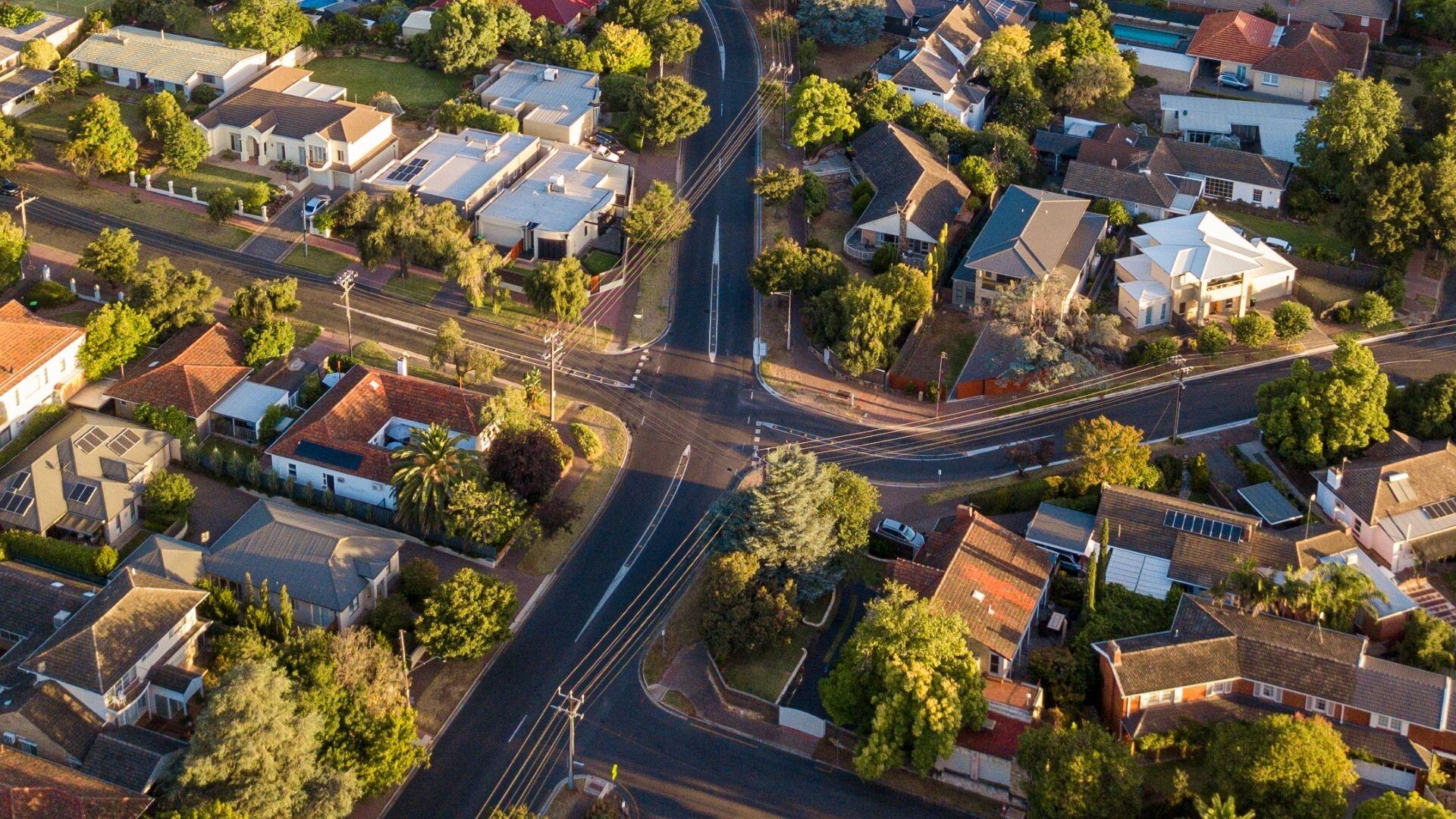Australian houses are getting bigger. In fact, despite falling average household size during the same period, the average Australian new home is over 40% bigger than those built just 25 years ago. This problem is not only Australian, and a University in the UK, the University of Hertfordshire, is taking a stand by designing a fully liveable house that takes up just nine square metres of space.
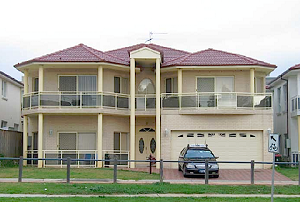
Residential buildings, both houses and other dwellings (such as flats, units, semi-detached houses and townhouses) have increased in size over the past 25 years. The growth in the average floor area of new residential buildings during the period 1984-85 to 2002-03 is shown in the following chart.
Source: ABS data available on request, Building Activity Survey.
Ensuites, extra bedrooms for occasional guests, rumpus rooms, home cinemas and walk-in wardrobes all add cost, and also have an environmental impact as they not only require extra materials to build, they also require ongoing heating and cooling.
So – where will it stop?
A University in the UK, the University of Hertfordshire, is taking a stand by designing a fully liveable house that takes up just nine square metres of space.
The Cube Project is an initiative of Dr Mike Page at the University of Hertfordshire who set out to build a compact home, no bigger than 3x3x3 metres on the inside, in which one person could live a comfortable, modern existence with a minimum impact on the environment.
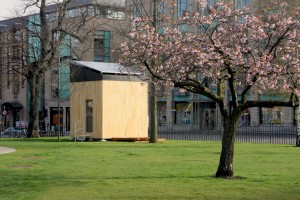
Read more about the cube project here
Or – rebuild your existing mansion into smaller homes, using the same materials!
We are all familiar with the concept of increasing density by knocking down a house and replacing it, on the same block, with two, or sometimes three, smaller homes. But there’s a new proposal to try and minimise the environmental impact, by re-using the materials in the original home to build the new ones….
It’s called Reincarnated McMansion – and it’s a project to demonstrate how to take an existing massive home and not just knock it down, but dismantle it and re-use the materials to make two new, zero emission homes. You can read more about it here
.id is a team of population experts who combine online tools and consulting services to help local governments and organisations decide where and when to locate their facilities and services, to meet the needs of changing populations. Access our free demographic resources and tools here.



