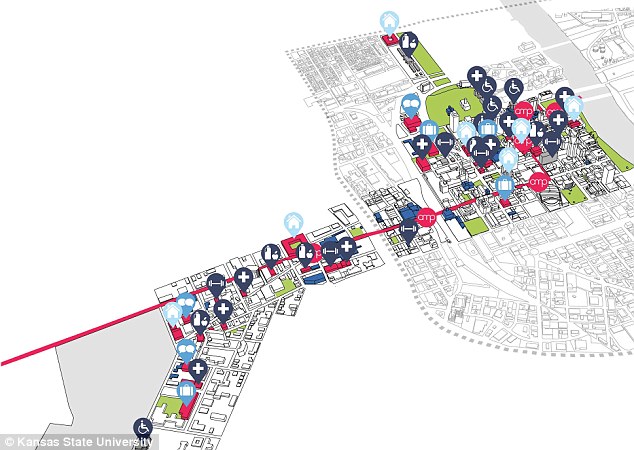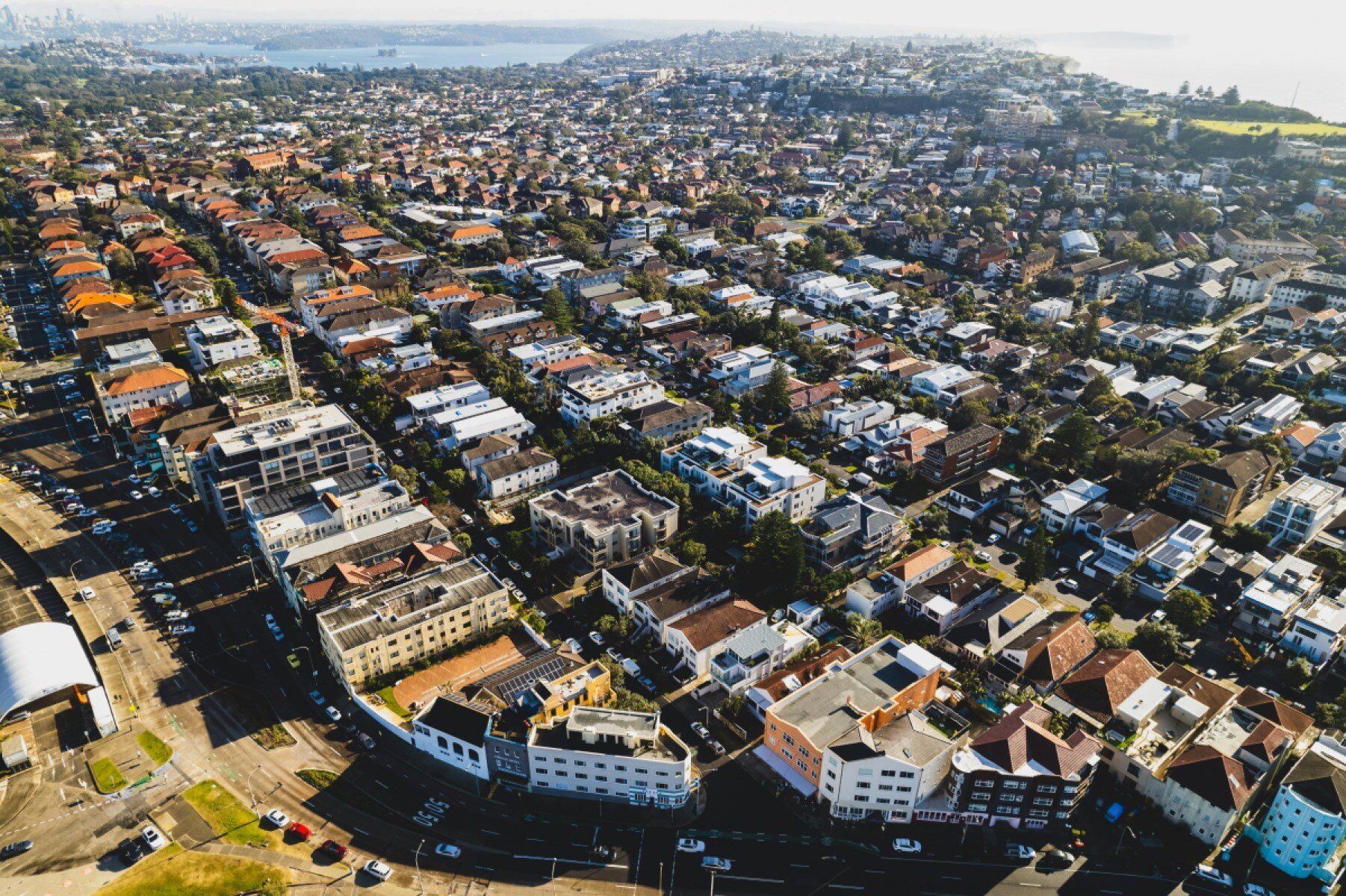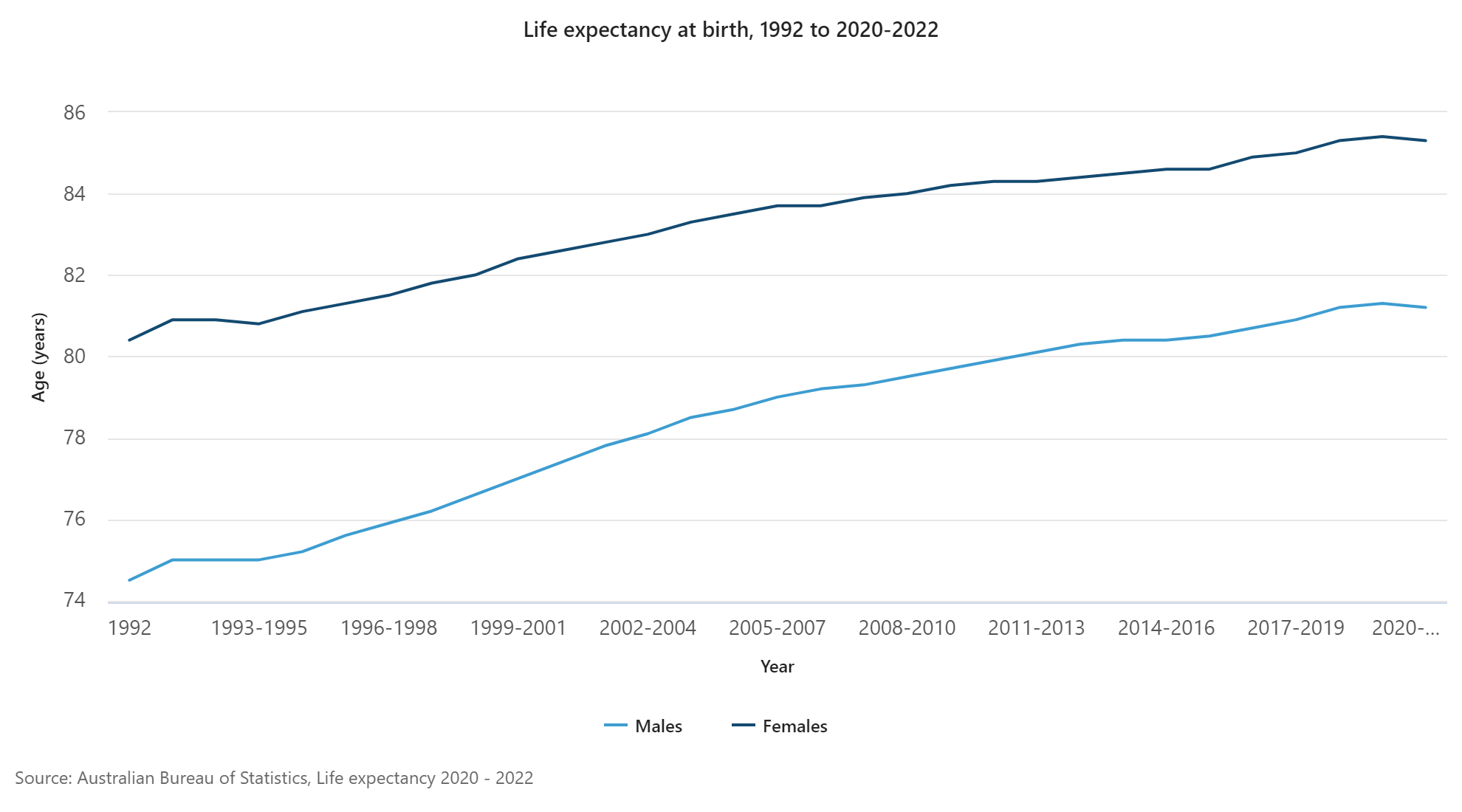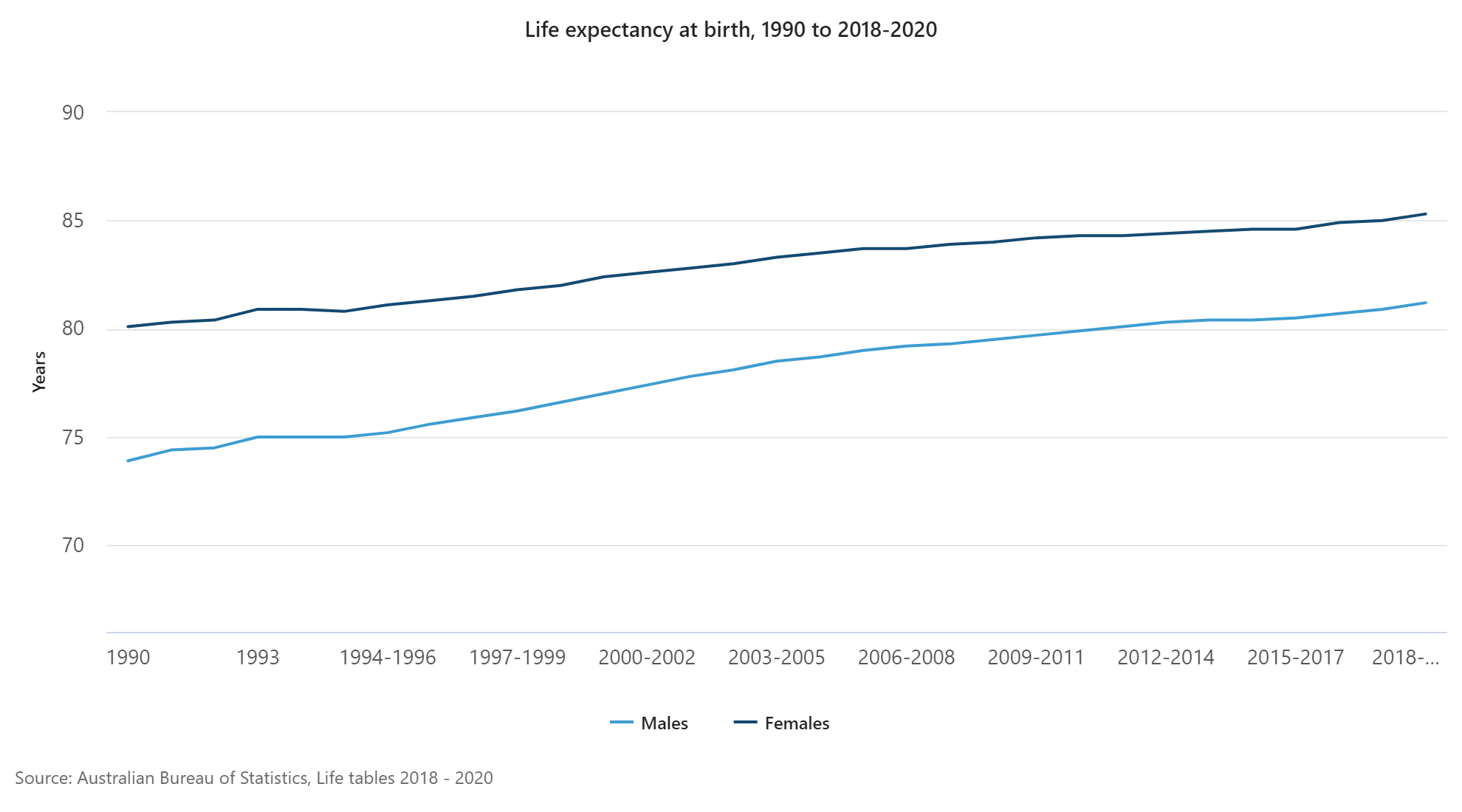4.2 million Australians, or 18.5% of the population, are estimated to have a disability, according to the 2012 Survey of Disabilities, Ageing and Carers (SDAC). Are our cities planned for them?
Lately, I’ve been looking into the field of research called ‘disability geography’. Without delving too deep into what it is (because we’ll have to talk about post-structuralism, etc.), it relates to “people with a disability’s experiences of space and place”. So our question is: How do people with a disability experience space, particularly spaces and neighbourhoods they live in ?
We often associate “disability” with physical impairments (eg. Loss of a limb). According to the Disability Discrimination Act 1992, there are four types of disability: physical, sensory, psychological and intellectual. How can urban planning cater to such varied needs, including both those people with and without impairments? It is a difficult task but some councils and urban planners have attempted to address it.
I did a quick online search and found several action plans put in place by local governments to promote inclusive living. The aim of these programmes is to provide people with disabilities the same opportunities to access services, facilities, information and quality of service. These plans often included providing walking paths to public facilities such as libraries and fitness courts, providing more parking facilities for people with a disability, training staff and building wheelchair accessible facilities. However, most of these plans cater more to the needs of people with physical impairments. So I continued my adventure, researching online to see if there were specific urban spaces planned for other disabilities such as those who might be neuro-impaired. And I found this…
This is an inclusive urban design plan for autistic individuals by Elizabeth Decker from Kansas State University. It usesNashville, Tennessee, as a test city for the urban toolkit.

In her research project, she interviewed several autistic individuals to understand their experience of space. While at first glance, her plan looks pretty straightforward and similar to how our current cities are built, Decker emphasises the need for connectivity between services and facilities. The National Institutes of Health in the US identified six needs for adults with autism: vocational training, life skills, mental and physical health support, employment, public transportation and affordable housing. Decker’s design (concentrating on the pink path of access) tries to connect and address these needs so that people with autism and other impairments such as blindness are able to access them with ease in a logical manner, providing them with “sensory relief”. Space isn’t just about “walkability”, accessibility, etc. It engages our senses and planning for an inclusive community needs to incorporate this aspect. Her design reminds us that cities have to be planned from a larger, long-term perspective – supported by evidence and voices of people within the community.
Do you think your city is inclusive and caters to the needs of people with disabilities?










